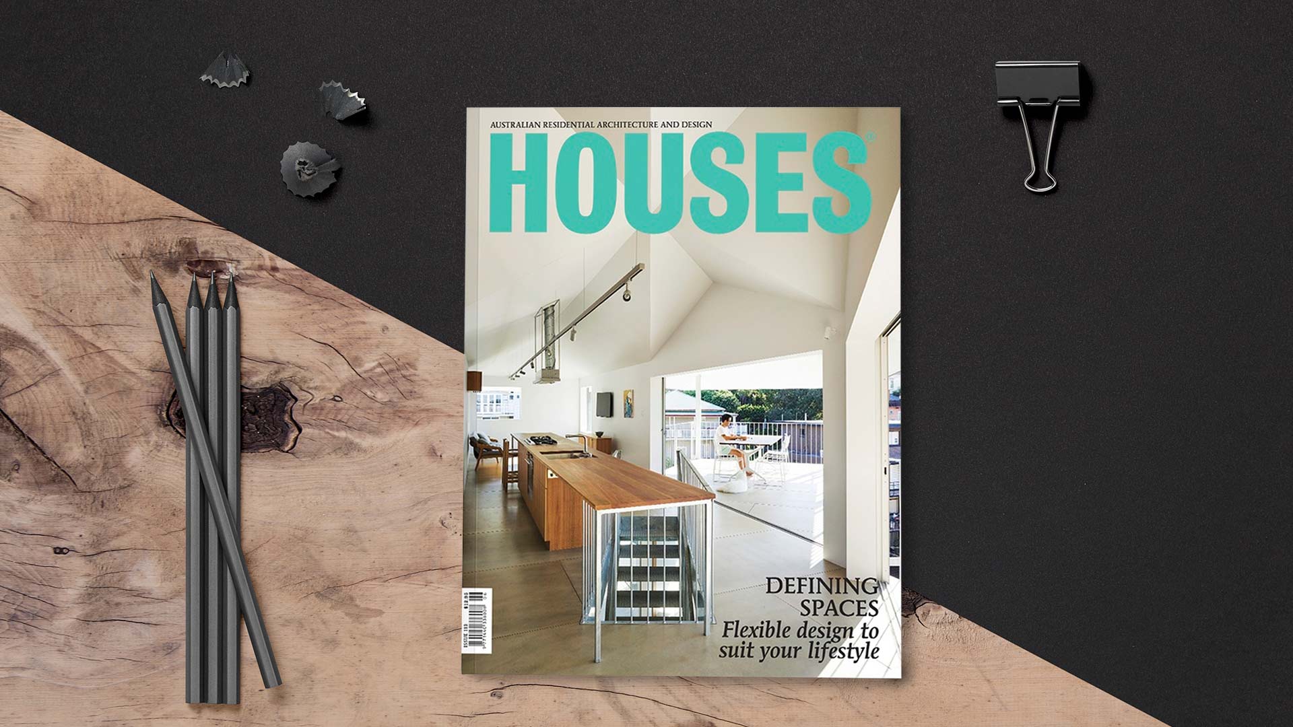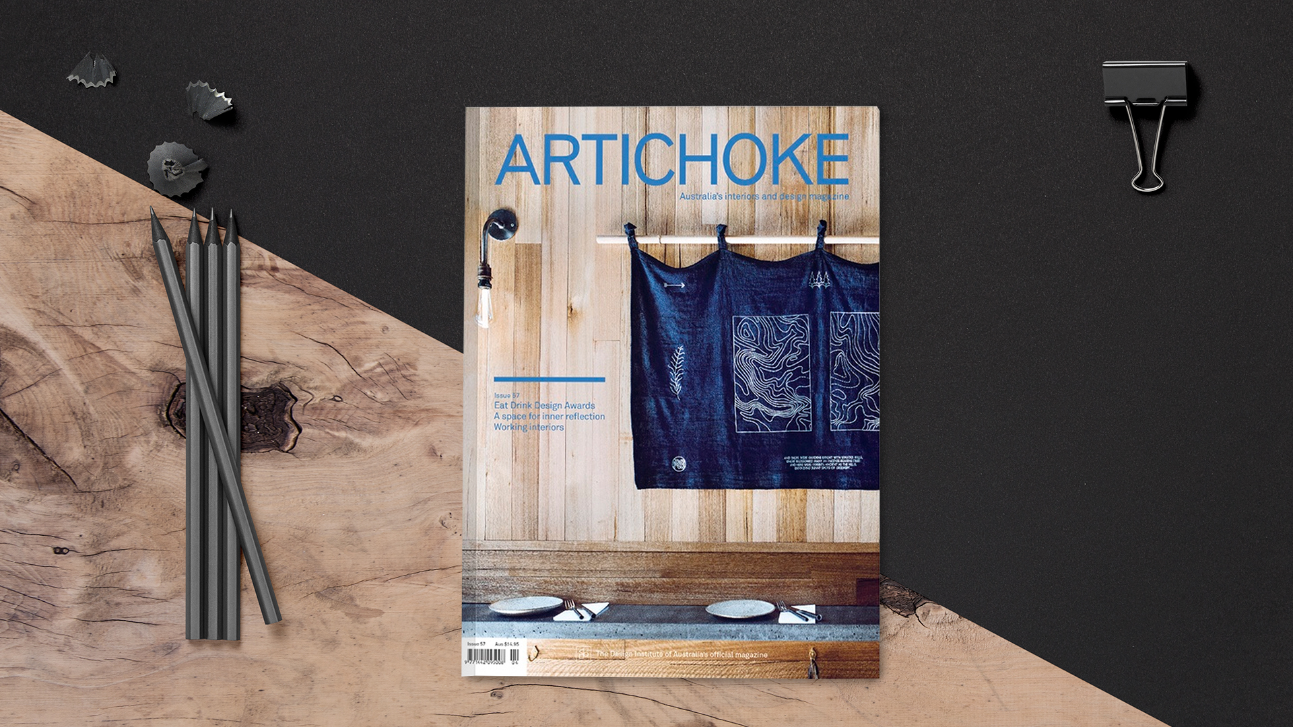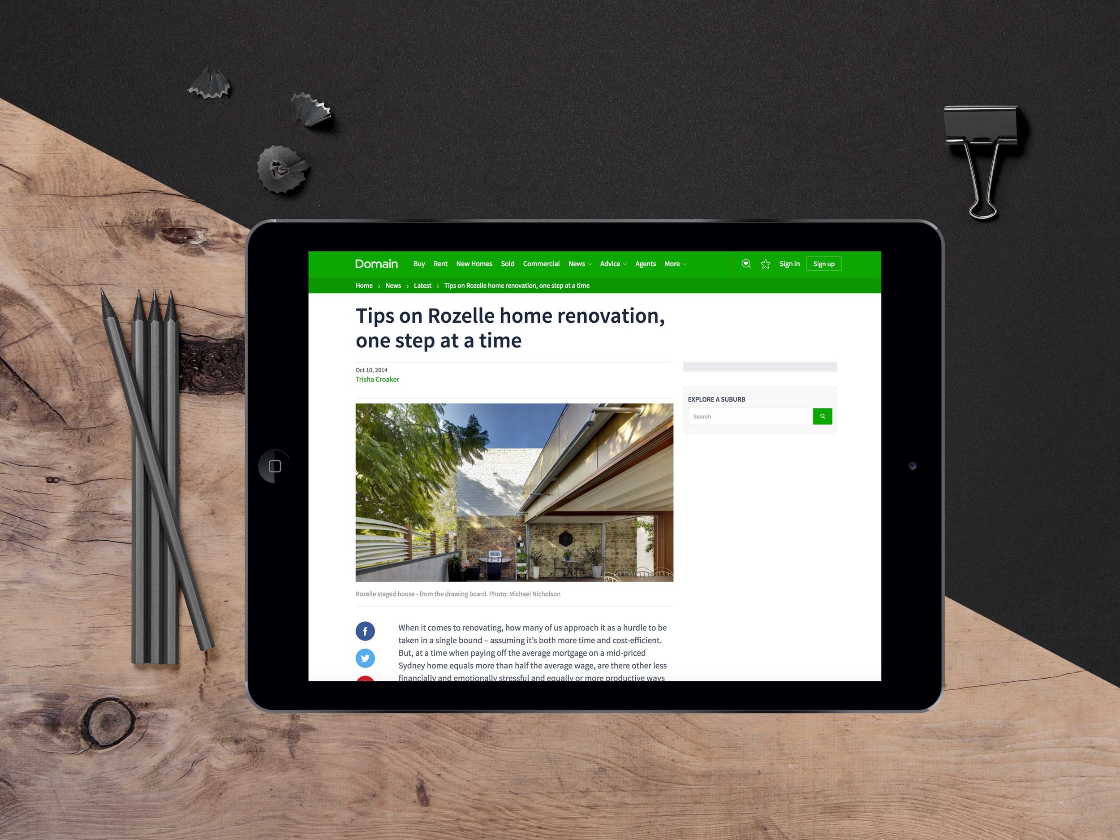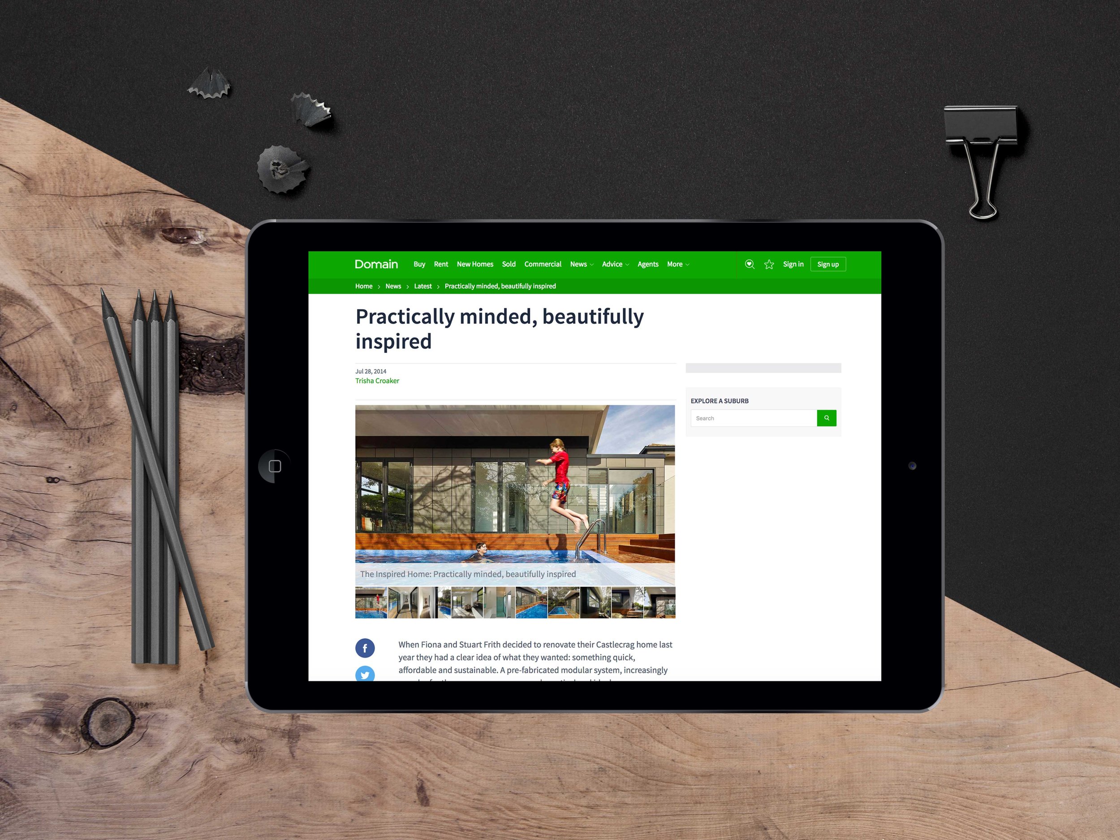Media



Oct 10, 2014
When it comes to renovating, how many of us approach it as a hurdle to be taken in a single bound – assuming it’s both more time and cost efficient. But, at a time when paying off the average mortgage on a mid-priced Sydney home equals more than half the average wage, are there other, less financially and emotionally stressful and equally or more productive ways of renovating?
Rohan Little of Oxide Design Little raises all of the above this week when discussing the ongoing and clever ‘staged’ renovation of a small house in Rozelle – designed to ease the homeowners’ mortgage burden while systematically improving their quality of life.
Brief
Owners Anna and Tim Rayner purchased their rundown weatherboard cottage two years ago, complete with DA approval to renovate. Rohan’s plans accommodated an opening of the downstairs spaces to the north, while pushing upstairs to create new, additional space. The previous owners’ brief had been relatively straightforward – “three bedrooms, two bathrooms and a new living area.”
Approaching Rohan to progress the project, Anna and Tim’s brief was: “To reconfigure some of the original plans, and to determine how they could afford to renovate and over what time period.”
Challenges
The house sat on a T-junction, facing a street to the south and laneway to the west, being wedged in by a two-storey terrace to the east and overlooking neighbours to the north. The 1890s cottage itself was “so bad it wasn’t funny”. It was damp, dark and internalised, with no outdoor space and virtually no northern light.
And, it had a termite riddled deck and asbestos carport. In addition, the DA plans accommodated some unusual requests from the previous owners (including a ‘bird’s nest on the roof’), which needed to be adapted. Most importantly, the couple were expecting their first child and were on a very, very tight budget.
Solutions
All agreed on the benefits of a flexible, ‘staged’ approach.
“Staging projects out allows people to plan their lifestyle out, and helps ensure our clients economic sustainability,” Rohan says.
Stage one was the ground floor reno, creating new wet areas, opening the living space to views and light, demolishing the garage and creating a carport and outdoor areas.
Stage two was the creation of an upstairs viewing deck, and stage three the addition of a first floor master suite.
Three clever key elements defined the staged approach. Firstly, they were to be spaced out over six years, staggering the couple’s financial load while simultaneously increasing their resale value. Secondly, each stage was flexibly designed to ‘complete’ the house – if the couple’s plans or lifestyle changed they could stop renovating or sell at the conclusion of any stage.
Thirdly, every element was designed with a dual purpose: the carport was created to also act as an entertaining deck; the upstairs viewing deck will become the master-suite deck during stage three; the rear privacy screen doubles as a fluid art installation.
A small house, improved in bite-size chunks, to achieve a big result.
Source Article: Domain.com.au

Jul 28, 2014
When Fiona and Stuart Frith decided to renovate their Castlecrag home last year they had a clear idea of what they wanted: something quick, affordable and sustainable. A pre-fabricated modular system, increasingly popular for those very reasons, seemed practical and ideal.
Balancing this pragmatic approach was the couple’s enthusiasm for something extraordinarily lovely – Renzo Piano’s Aurora Place in Macquarie Street, or rather, the commercial/residential buildings’ much admired terracotta tiles.
They called architect Rohan Little of Oxide Design, who’d developed a pre-fab modular system easily manipulated to accommodate a diverse range of sites and specific client needs.
Brief
The couple wanted a ‘pool house’: an addition to their “old, boring three-bedroom brick home” that would house a main bedroom, bathroom and walk-in wardrobe. This should be at a distance to the children’s bedrooms and main living areas. If the budget and plan allowed, they also wanted the pool.
Challenges
Very occasionally, neither client nor architect can think of any major obstacle. Struggling, Fiona and Rohan agree on a minor rub – the nonsensical need for a DA for three steps leading to a pool on a project that otherwise fell under a complying development (regarded as building works complying with specific building standards, allowing for routine approval without delay by a private certifier or council).
Solution
The original house was positioned towards the front of a long west-to-east running site, which dropped off steeply to the north: bedrooms at the front, living at the rear and a large garden behind.
Rohan stretched the addition to the east while opening it fully to a timber deck, the pool, northern light, sunlight, ventilation and forest views. He used a glass-sided bridge or walkway to connect but separate old from new, to create a protected courtyard off the kitchen and to introduce light into both spaces.
The addition was kept one-room wide, with all spaces opening off a broad, north-facing corridor.
Fiona and Stuart’s interest in materials, particularly the tiles, and time and cost effective commercial construction methods became a key driver for both design and build processes.
All building components – except the pool deck – were pre-fabricated off site, arriving as easy to assemble components. The roof went on in six hours, the northern façade something similar.
Industrial construction methods were used for the pool, with the same lining used as that in the Sydney Harbour Tunnel, reducing the total cost by two-thirds.
All up, onsite work was completed within three months (that’s including a break for Christmas and New Year).
“We saved about 25-30 per cent in terms of build time, thanks in part to our great builders Shore Build, resulting in labour cost savings of about 20 per cent.” Rohan said.
And the tiles? The pod was clad in them. Rohan utilised a cassette system to house the tiles and floated it off three of the pod’s elevations – beautiful tiles at the front, practical insulation behind. A fine balance from start to finish.
Source Article: Domain.com.au




